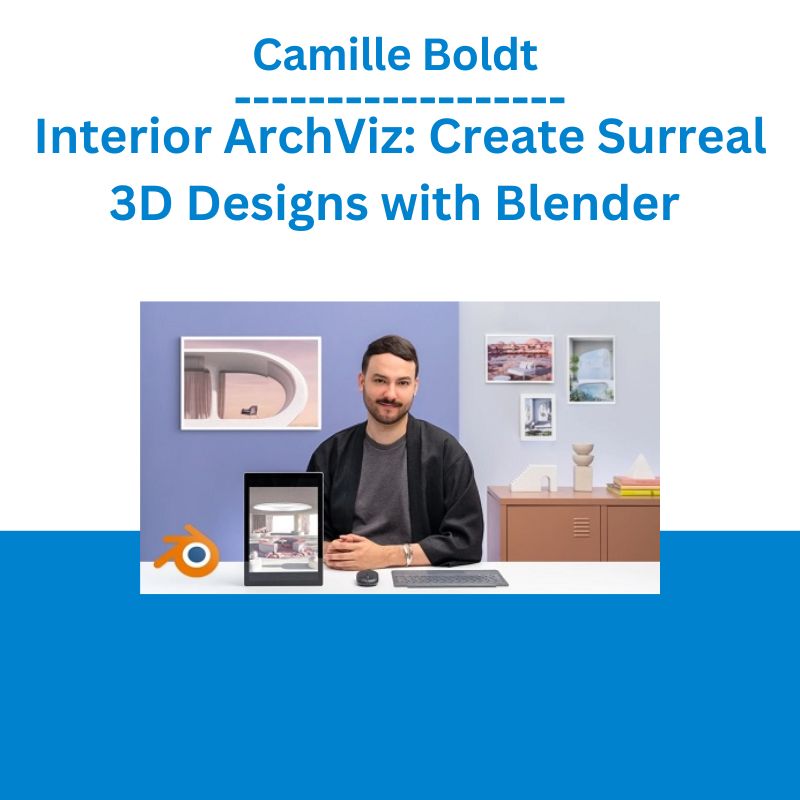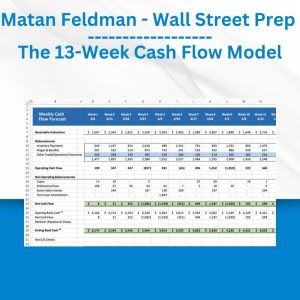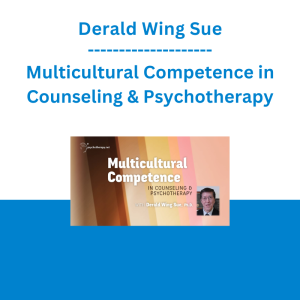*** Proof of Product ***

Exploring the Essential Features of “Camille Boldt – Interior ArchViz: Create Surreal 3D Designs with Blender “
About this course: Welcome to a journey into the world of architectural visualization with Camille Boldt, a talented multidisciplinary designer, as your guide. In this comprehensive course, Camille shares insights into blending realism and surrealism using Blender to craft stunning compositions of interior spaces. Whether you’re an architect or designer, this course is designed to help you unlock the full creative potential of Blender.
Course Highlights:
- Meet Your Instructor, Camille Boldt: Join Camille as he introduces himself, sharing his creative background in graphic design and his foray into architectural visualization. Gain valuable insights into his influences and sources of inspiration.
- Inspiration and Creative Process: Delve into the world of ArchViz by exploring Camille’s creative process for drawing inspiration and creating surreal 3D designs. Understand the tools available in Blender and learn how to leverage them effectively.
- Creating the First Draft: Begin your journey by working on the initial draft of your interior scene. Camille guides you through the process of composition and the strategic use of lighting to create an eye-catching design.
- Detailing Your Composition: Transform your draft into a final scene by adding intricate details. Learn to craft digital furniture like chairs, tables, vases, and carpets using Blender’s powerful digital tools.
- Realistic Textures and Materials: Elevate your design by giving your furniture a realistic appearance. Dive into simulating fabric textures for cushions and curtains, and explore adding diverse materials to your composition for a lifelike feel.
- Rendering Your Scene: Explore the rendering process and discover how to use the denoiser feature in Blender to achieve pristine images. Bring your architectural visualization to life through the power of rendering.
- Post-Production in Lightroom: Finalize your visualization with post-production editing in Lightroom. Camille shares expert tips and tricks to enhance your composition visually, ensuring it stands out.
- Course Project: Your project is to create an architectural visualization of an interior space with surreal elements using Blender. Apply the skills you’ve acquired to produce a captivating and imaginative composition.
- Target Audience: This course is tailored for architects and designers looking to either learn Blender or enhance their skills in creating visually stunning interior visualizations.
- Prerequisites: Basic knowledge of Blender is recommended. Access to a computer with Blender installed is necessary, and Lightroom is optional for post-production editing.
- Video Format:
- Video: MPEG4 Video (H264) 1920×1080 25fps 454kbps
- Audio: AAC 44100Hz stereo 128kbps
- Duration:
- 15 Lessons
- 2 hours and 32 minutes
- Skill Level:
- Beginner
- Language and Subtitles:
- Language: English
- Subtitles: English, Spanish, Portuguese, German, French, Italian
Embark on this creative journey with Camille Boldt and learn to create architectural visualizations that seamlessly blend realism and surrealism through the play of light, shadows, and shapes.
Please see the full list of alternative group-buy courses available here: https://lunacourse.com/shop/










 Morgan Gist MacDonald - Book + Bonuses
Morgan Gist MacDonald - Book + Bonuses  Matthew Kratter - Trader University
Matthew Kratter - Trader University  Alphashark - The AlphaShark SV-Scalper
Alphashark - The AlphaShark SV-Scalper  Morgan Gist MacDonald - Start Writing Your Book Today
Morgan Gist MacDonald - Start Writing Your Book Today  Morgan Gist MacDonald - The Complete Book-Writing Checklist
Morgan Gist MacDonald - The Complete Book-Writing Checklist  Oliver Velez - Essential Strategy Of Trade For Life
Oliver Velez - Essential Strategy Of Trade For Life  Derald Wing Sue - Multicultural Competence in Counseling & Psychotherapy
Derald Wing Sue - Multicultural Competence in Counseling & Psychotherapy  Morgan Gist MacDonald - Think Like a Professional Author
Morgan Gist MacDonald - Think Like a Professional Author  Jesse Livermore Trading System - Joe Marwood
Jesse Livermore Trading System - Joe Marwood  Hannah Dixon - The VA Starter Kit™
Hannah Dixon - The VA Starter Kit™  George Fontanills & Tom Gentile - Optionetics 6 DVD Series Home Study Course (Digital Download)
George Fontanills & Tom Gentile - Optionetics 6 DVD Series Home Study Course (Digital Download)  Racing Workshop - Complete Online Package
Racing Workshop - Complete Online Package  Dave Landry - Stock Selection Course
Dave Landry - Stock Selection Course  Combat Core - Advanced Torso Training - Chris Fanelli
Combat Core - Advanced Torso Training - Chris Fanelli